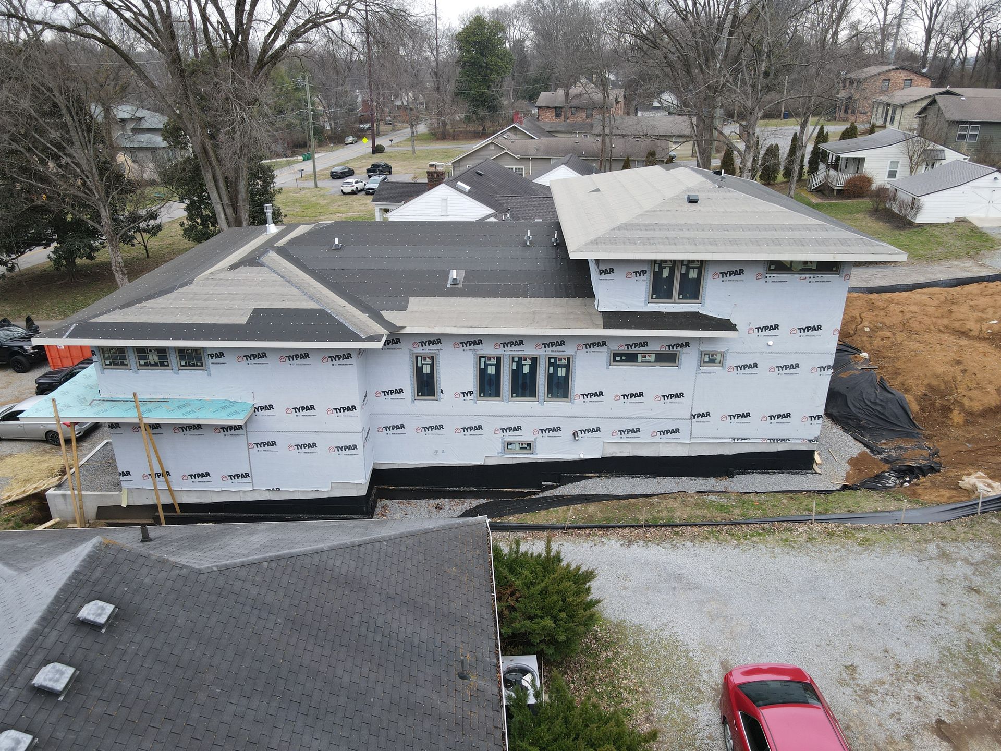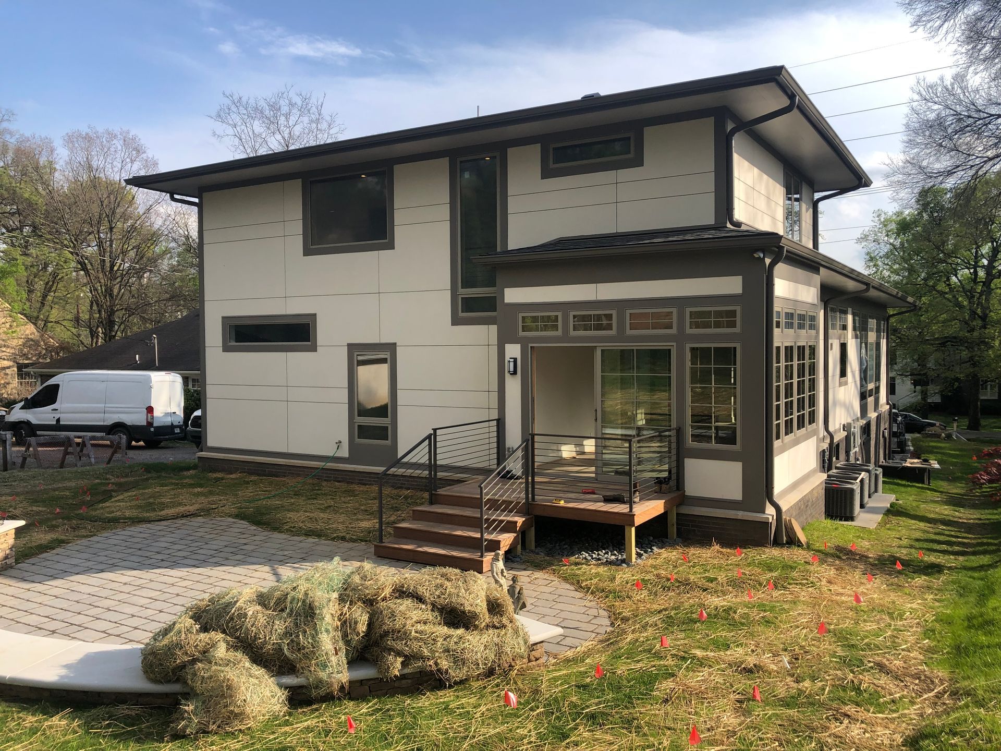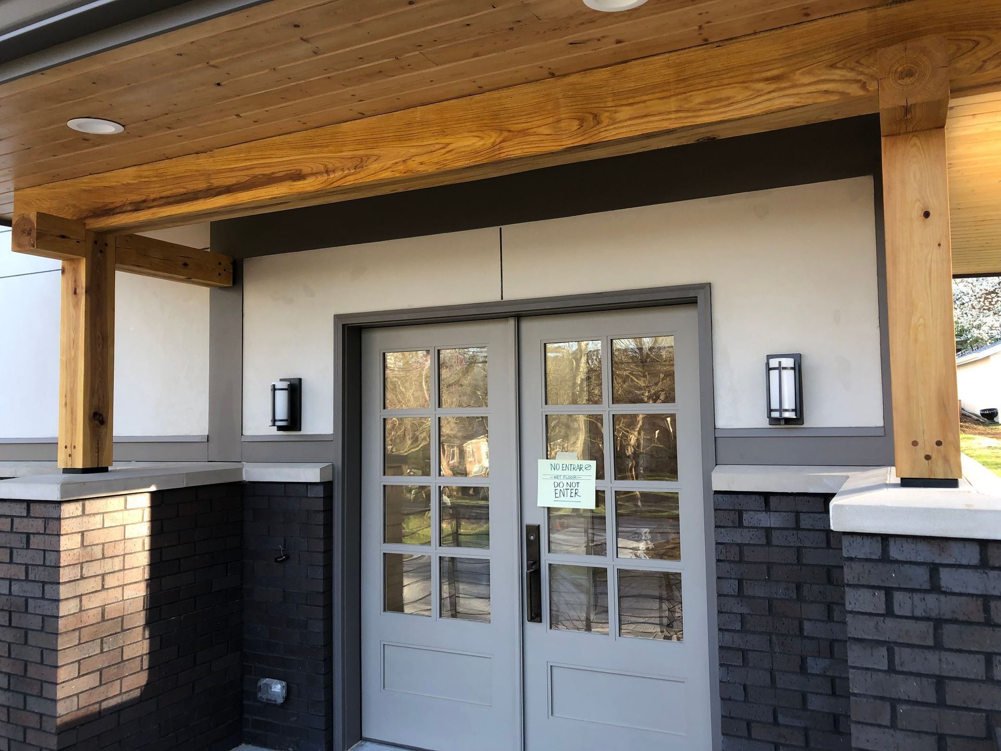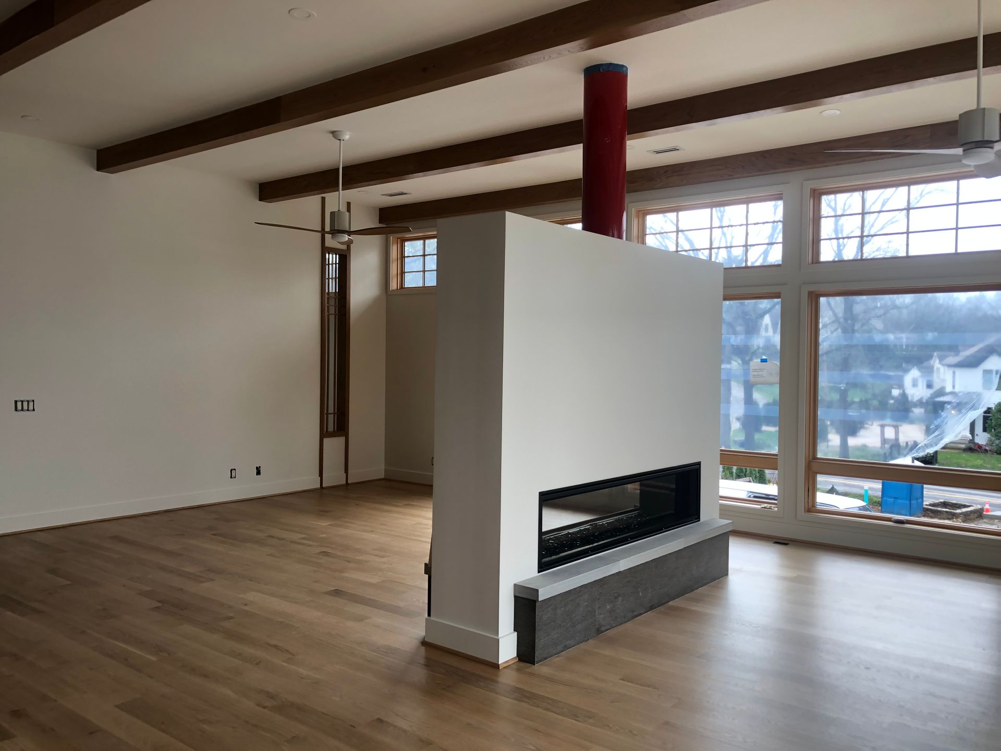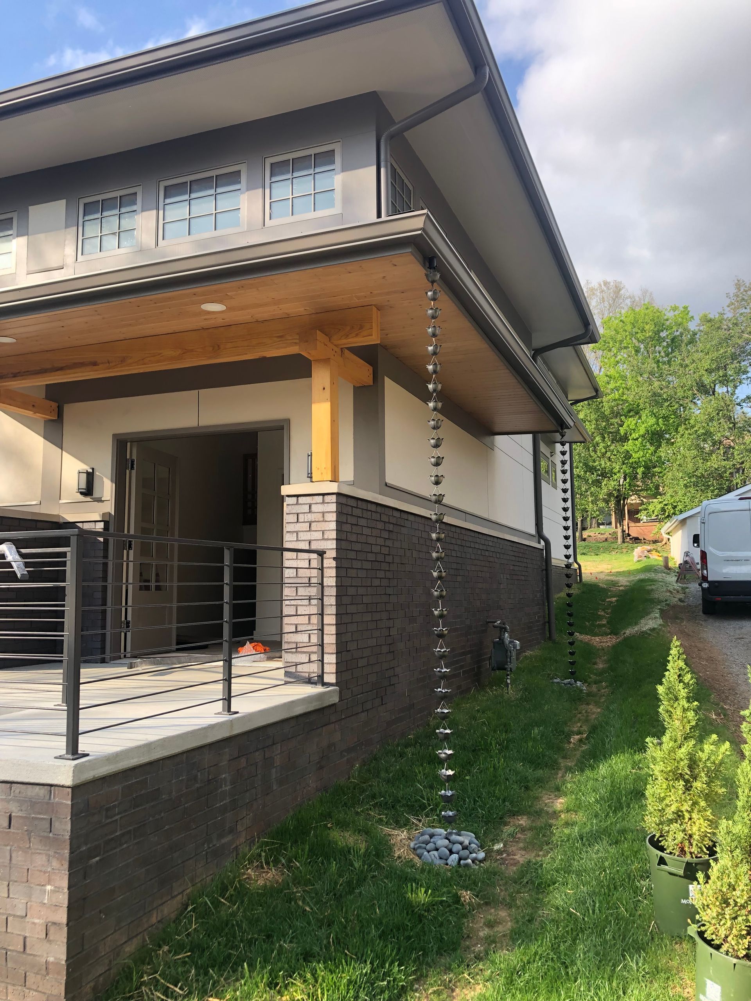GREEN HILLS FOREVER HOME
When our clients came to us with a plan to blend modern luxury with an ode to traditional Japanese architecture, we knew it was going to be a one-of-a-kind project. The result is as beautiful as it is unique! The home provides 4,816 heated and cooled square feet over 3 floors with a 4-car garage and room to grow with over 1,100 additional square feet of unfinished basement space. The high-end features in this 3-bedroom, 4.5-bath home are evident in both form and function in every room, and are too many to name, but we’d be remiss if we did not try.
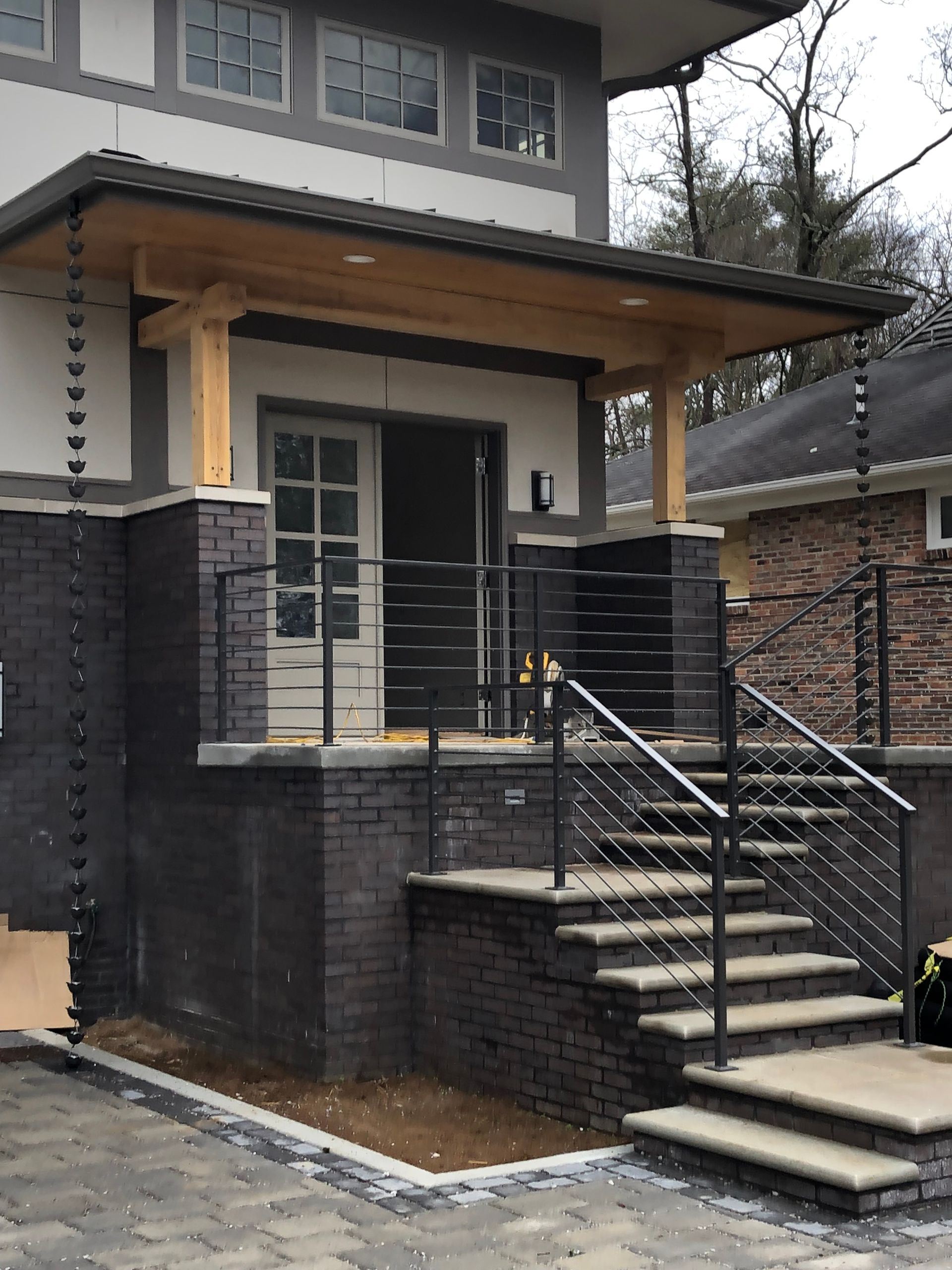
Some of the highlights include:
- Poured concrete wall basement with 9-foot finished ceilings
- Custom book-matched white oak cabinetry and built-ins
- Waterfall stone island top
- Custom floating bathroom vanities
- Curbless showers
- ADA compliant full bathroom
- Unique white oak trim details
- Residential elevator
- Stained wood interior/metal clad exterior windows
- Custom single-stringer metal staircase with white oak treads
- Built-in closets
- Dual-sided gas fireplace with custom powder-coated metal flue wrap
- Cypress beam & column detail at front entry
- Pervious paver driveway and paver patio
- Natural stone hardscapes
- Ipe wood deck
- Sun tunnel skylights
- Spray foam insulation
- Tankless water heater with recirculating pump
- Powered radon ventilation system
- Central vac system
PROJECT PHOTOS
get a free consultation today!
Start your project with confidence! Get a free consultation with our expert team, guiding you through every step of construction or renovation tailored to your vision.
Talk to Us Directly
Exceptional quality, trusted expertise, and a commitment to bringing your vision to life. Discover why clients choose us for their projects.

