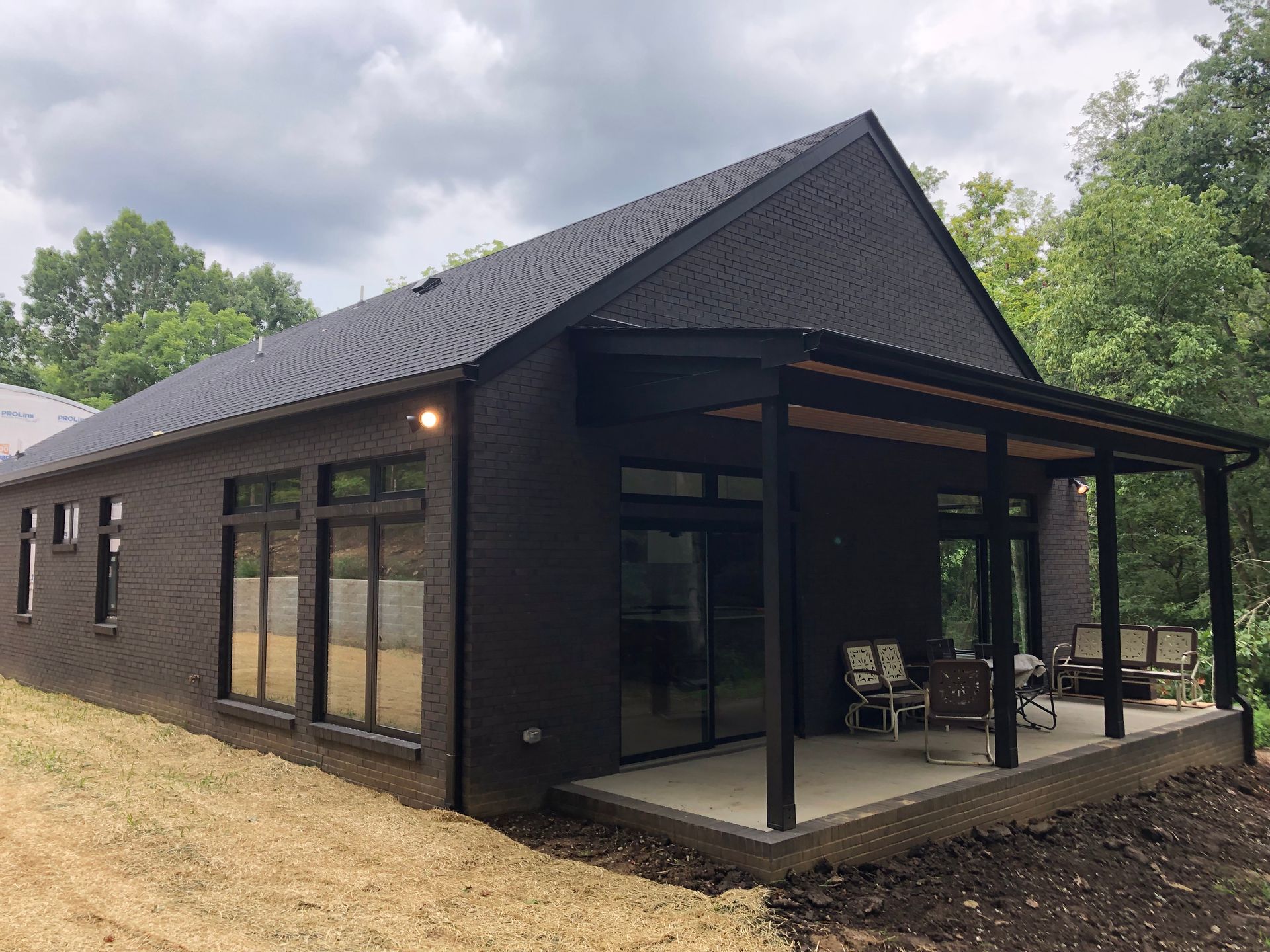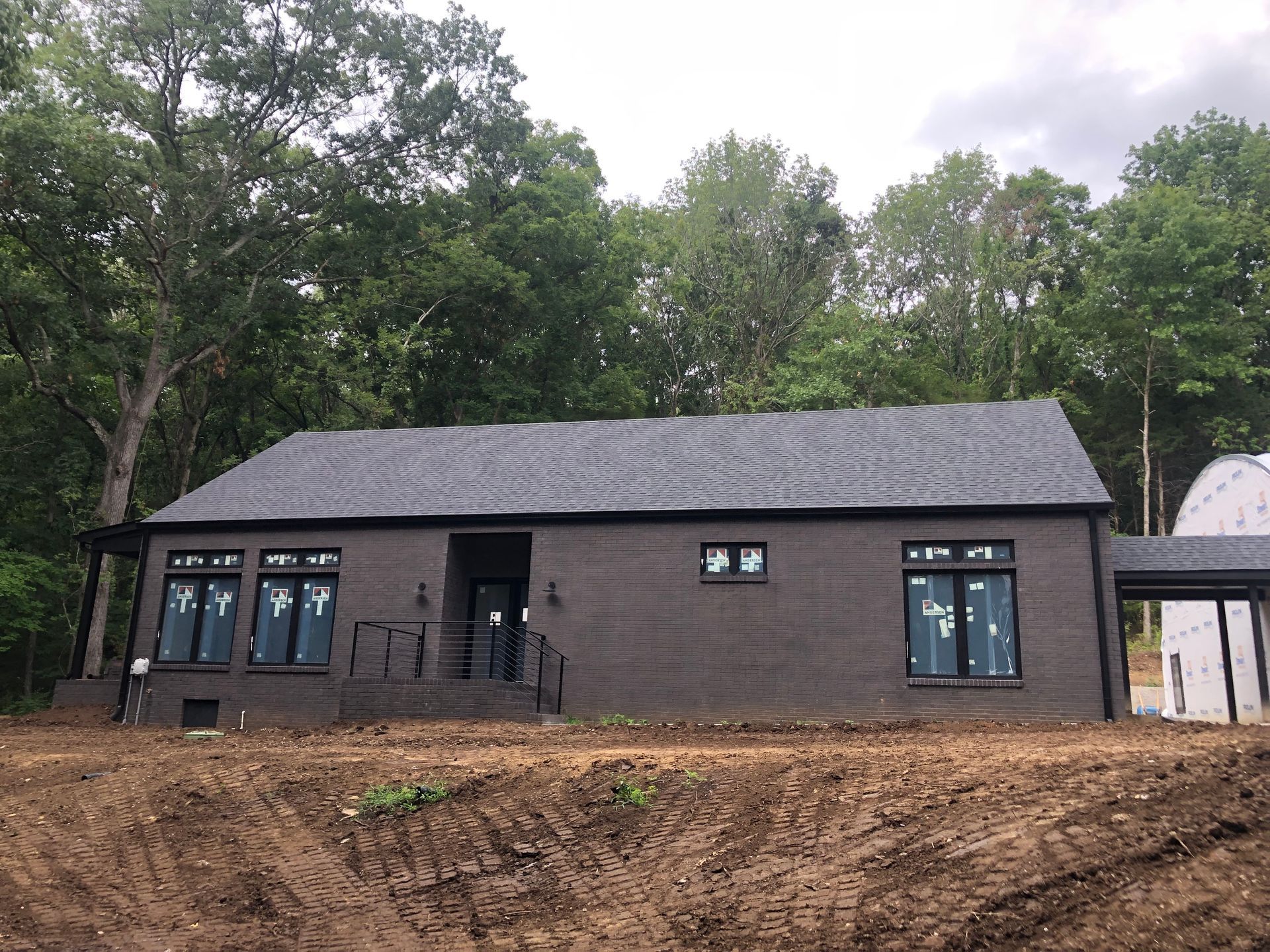ground up goodlettsville custom home
This ground-up custom residence was carved from a previously undeveloped 4-acre lot with a picturesque landscape in Goodlettsville, TN. The home combines a traditional, efficient layout with mid-century modern interior design. The home includes 2,000 heated and cooled square feet with 3-bedrooms, 2-baths and a spacious open-concept Living, Dining and Kitchen area with floor-to-ceiling windows and slider doors, perfect for watching the deer and turkey pass by while you sip your morning coffee! The home is connected by a covered breezeway to a 2040 square foot Quonset Hut garage/storage building.

Some of the notable features of the project include:
- 4 sides brick
- Covered patio with stained tongue and groove wood ceiling
- Dramatic vaulted ceilings
- Custom book-matched walnut veneer Kitchen cabinets with appliance garage
- Raised/dimensional tile Kitchen backsplash
- Built-in closets
- Tankless water heater
- Spray foam insulation
- E-one septic pump & force main sewer connection
PROJECT PHOTOS
get a free consultation today!
Start your project with confidence! Get a free consultation with our expert team, guiding you through every step of construction or renovation tailored to your vision.
Talk to Us Directly
Exceptional quality, trusted expertise, and a commitment to bringing your vision to life. Discover why clients choose us for their projects.




