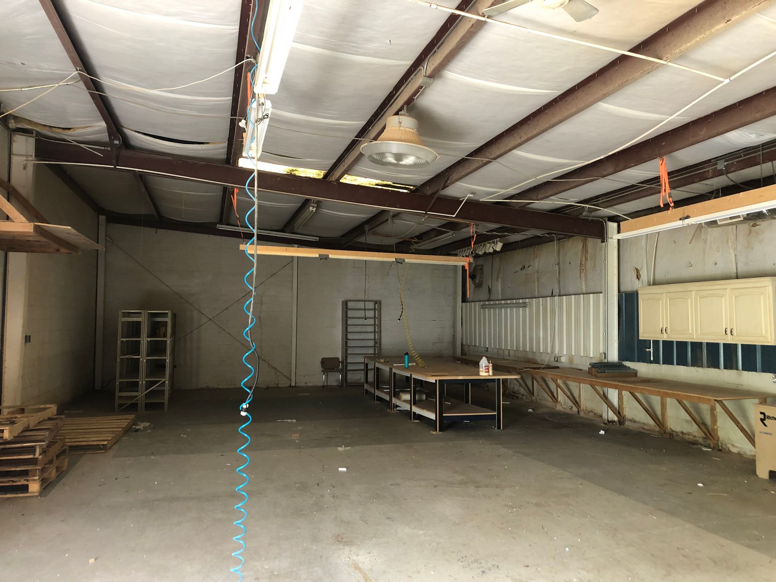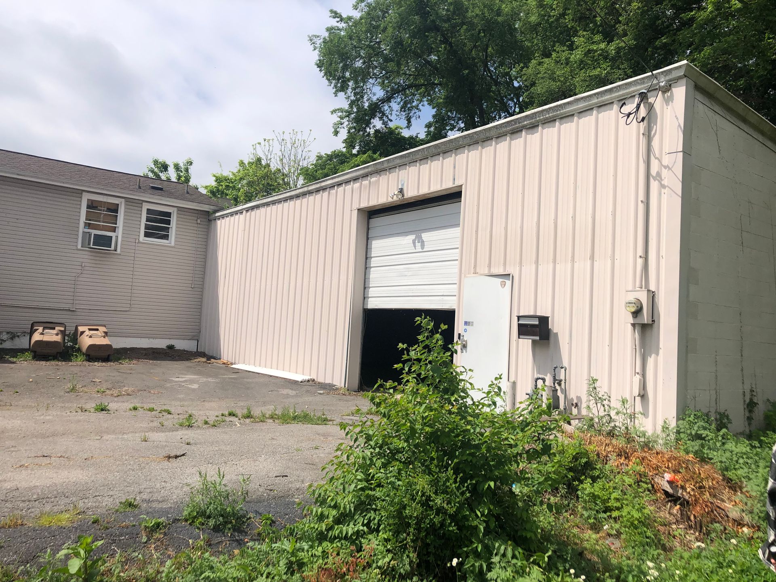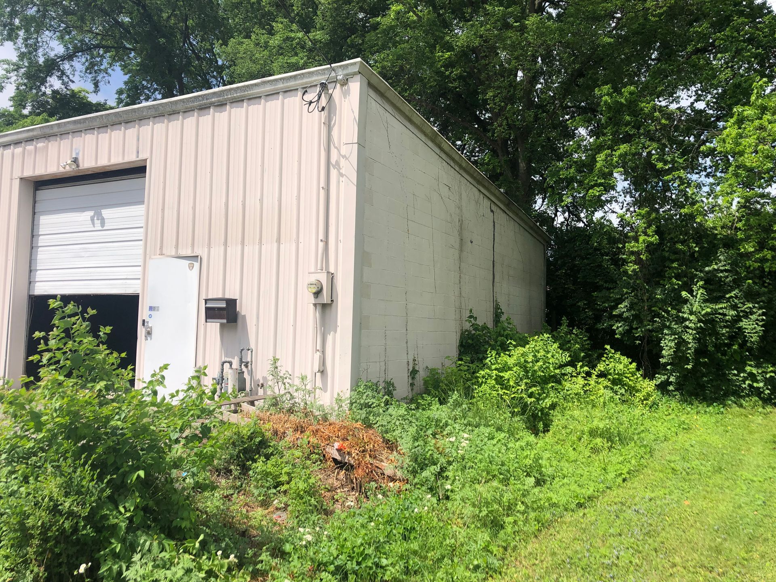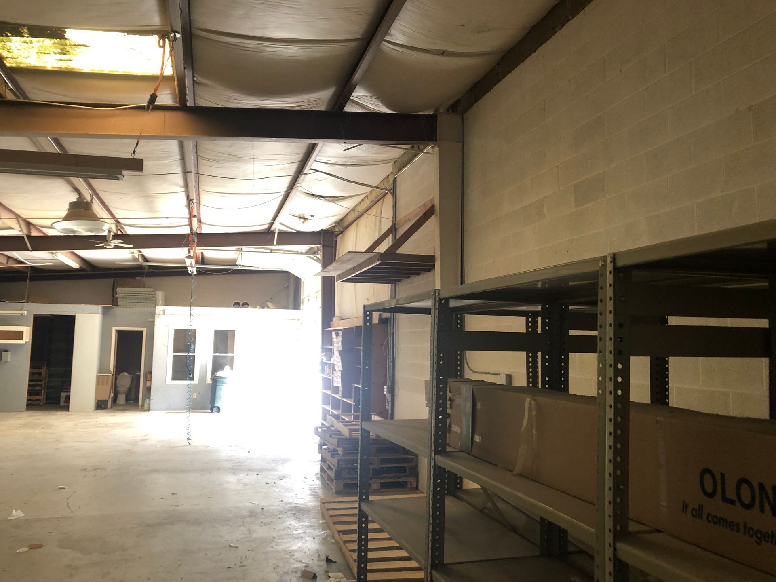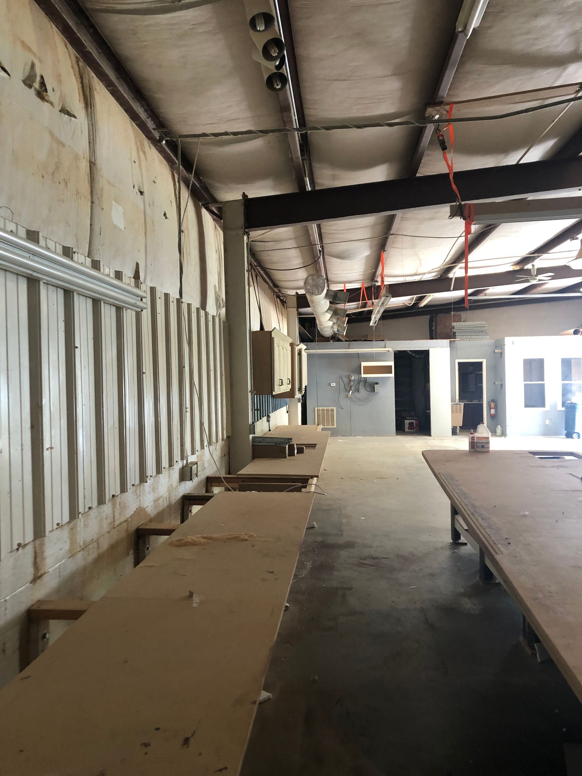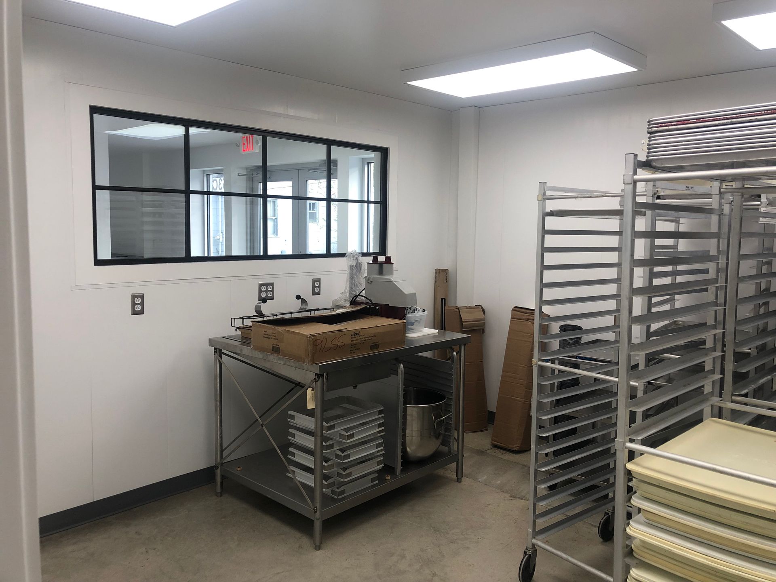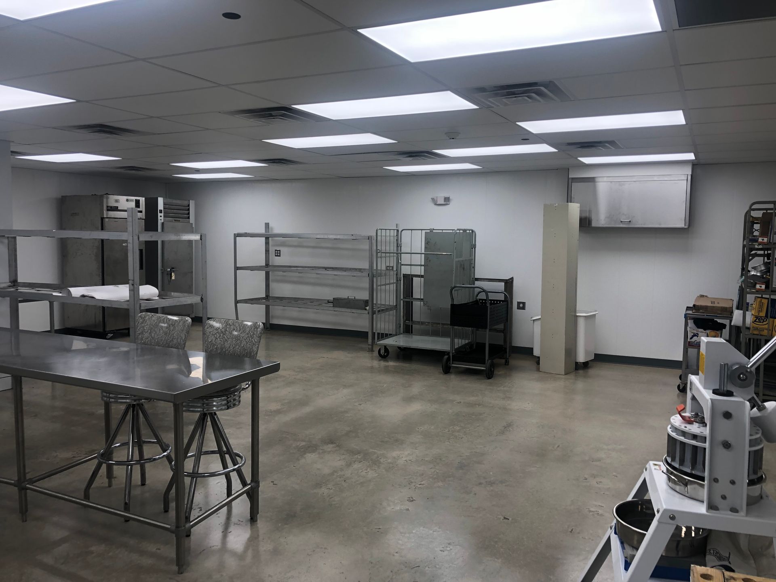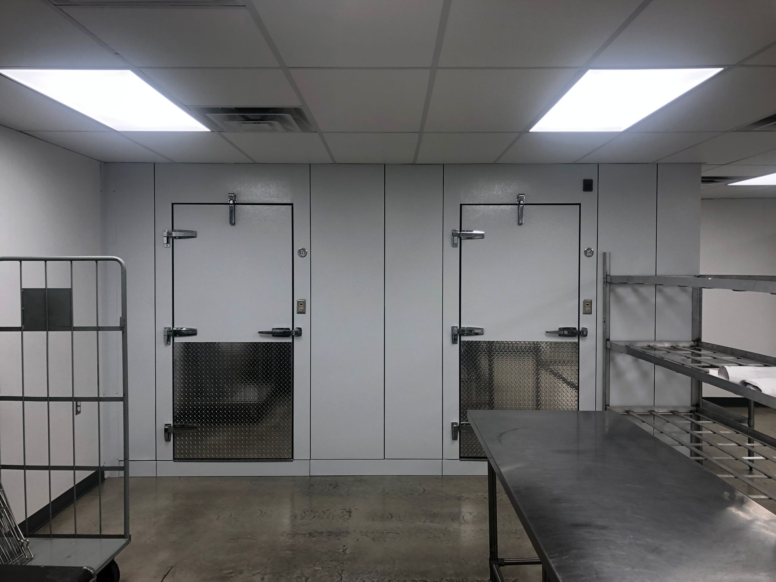Sweet Ability Bakery
The Sweet Ability Bakery project was a complete overhaul of a 2,294 square foot existing commercial building that could best be described before as crusty, leaky, and dilapidated into what is now a squeaky-clean commercial kitchen soon to be pumping out some of the best baked goods you’ll ever try! We’re so thankful to have been a part of this project, and equally thankful for all of the amazing goodies Chelle and Rosie brought to share with us and our team along the way.
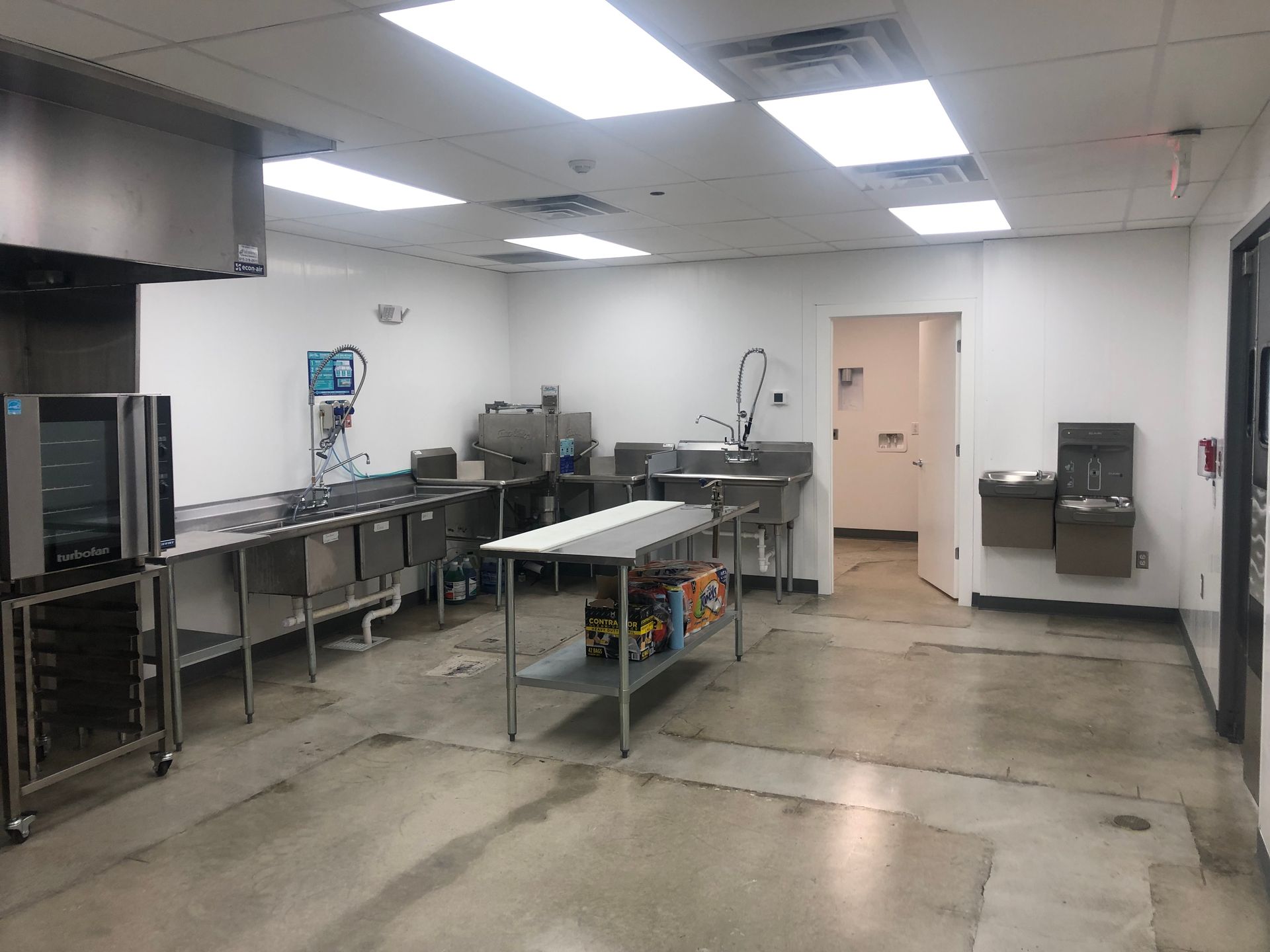
The Sweet Ability Bakery Transformation
- Complete gutting of the building and reframing of interior walls, ceilings, & new storefront entry exterior wall.
- All new mechanical, plumbing, and electrical systems.
- Cutting trenches in existing concrete slab for new plumbing lines and installation of in-floor grease interceptor; tie-in of new concrete slab to existing after plumbing.
- New 3-phase power service.
- New water & sewer taps, lines, water meter & backflow preventer.
- New TPO roof.
- Excavation for and waterproofing & core-filling of existing below grade block walls.
- New ADA compliant concrete driveway/parking.
- New 12’ long CaptiveAire grease hood with make-up air unit and exhaust fan.
- New walk-in cooler & freezer.
before
how it looked before
after
how it looks now
get a free consultation today!
Start your project with confidence! Get a free consultation with our expert team, guiding you through every step of construction or renovation tailored to your vision.
Talk to Us Directly
Exceptional quality, trusted expertise, and a commitment to bringing your vision to life. Discover why clients choose us for their projects.

